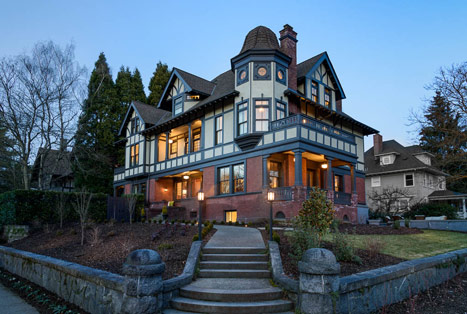
Celebrating a Larger Story: JAS Honors the Legacy of the Historic Bordeaux House
On Katie and Scott’s first tour of Capitol Hill’s historic Bordeaux House, Katie stepped into the foyer and immediately encountered the original hand-carved oak balustrade. Although she and Scott had originally toured the property out of curiosity, it was at that moment, facing an object of incredible beauty and backstory, that what started as a dream shape-shifted into her family’s reality. Says Katie, “We’d never seen anything like it. We thought, ‘This should be preserved for another 100 years.’ We immediately loved this house.”
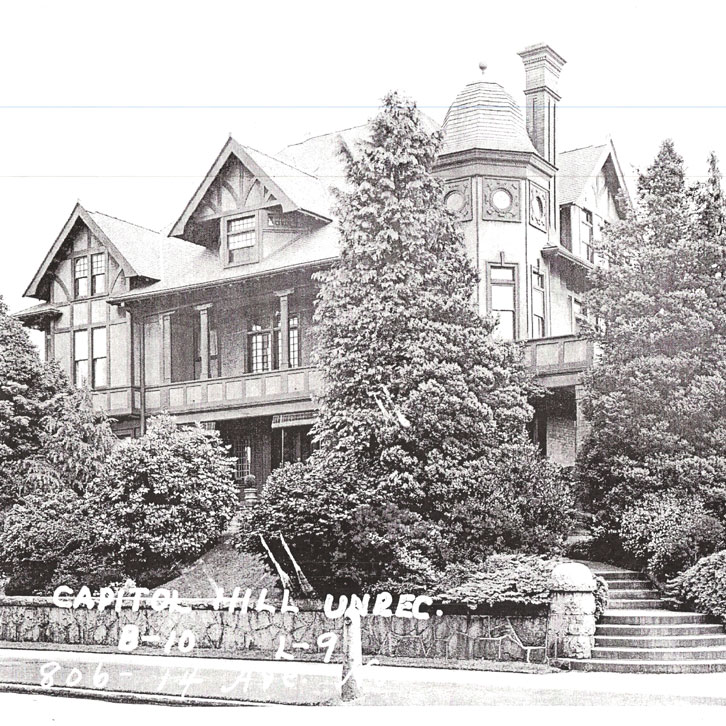
Built in 1904 by a French-Canadian timber baron named Thomas Bordeaux, the house has hosted several families in its 113 years of existence, from a grain dealer and his five daughters to the family of a Boeing engineer to a young couple involved with the area’s Microsoft-related tech boom. As the sixth family to occupy the space, Katie, Scott, and their two children are striving to find their place in a long line of stewards: those who came before and those who will inevitably come after. Reflects Scott, “The story of the families who lived in this house is really a story of Seattle.”
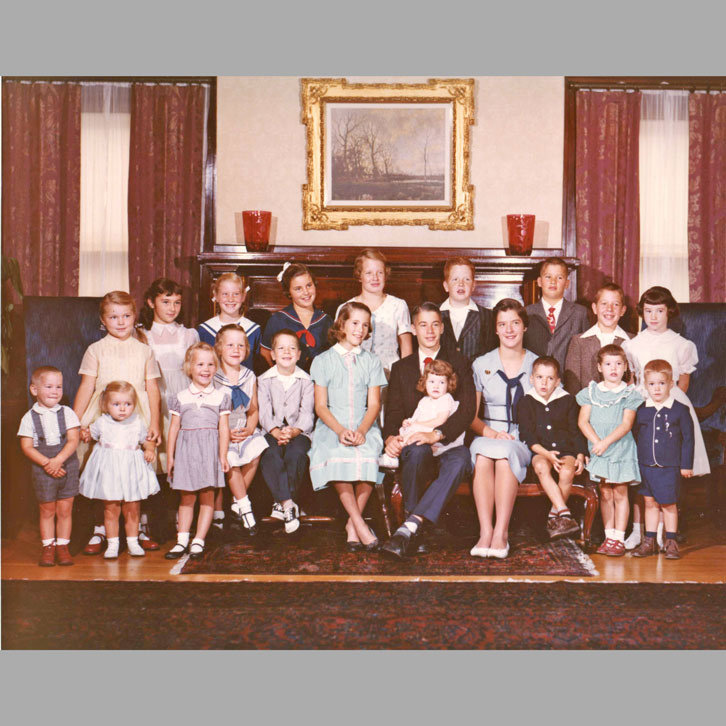
When Katie and Scott purchased the house, they did so knowing that the scale of their lives would change. It was—literally and figuratively—a huge decision: from a modest home in Wallingford to four stories and over 8,000 square feet on Capitol Hill. This was truly an undertaking, and the sense of possibility inspired the couple with both excitement and anxiety. From past experience with JAS Design Build, they knew that owners Kim and Joe and their expert team of architects, craftsmen, and designers could guide both the vision and the execution. Says Katie, “We’d done smaller projects with JAS and had such a good experience. They are known for such a high quality of work.”
The JAS team that tackled Katie and Scott’s house was headed by:
Kim Clements (Creative Director)
Nick Robertson (Project Architect)
Kaitlin Tripp-Addison (Interior Design)
Brian Gadzuk (Project Lead Carpenter)
Larry Boucher (Superintendent)
Kelly Phillips (Project Manager)
“We all had a voice in this process. We all tried to understand each other’s voice”
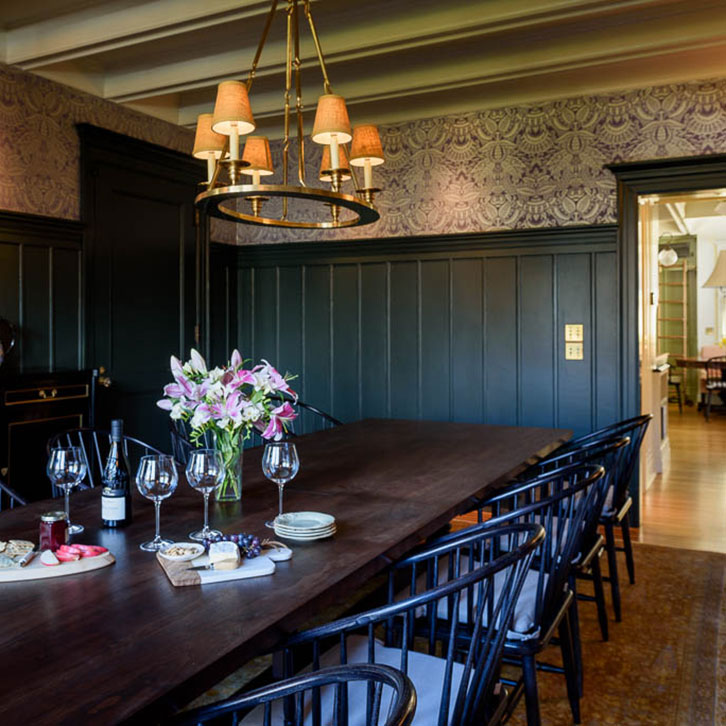
Recently, over pastries in the dining room, with its long, unvarnished table and striking purple color palette, Katie, Scott, Kim, and Kaitlin discussed the unique collaborative process. For Kim, the project’s success centers on the concept of constructive friction. Sometimes, the couple would bump up against her vision for the space. Explains Kim, “Katie and Scott did a nice job of saying, ‘Hold on a moment’ at certain points in the process. They really made us stop and think about how our work would honor the legacy of this home… They were willing to go on a journey to make something that we as designers and they as clients could take pride in. And this type of relationship—with both trust and friction—drives us to create our best work.”
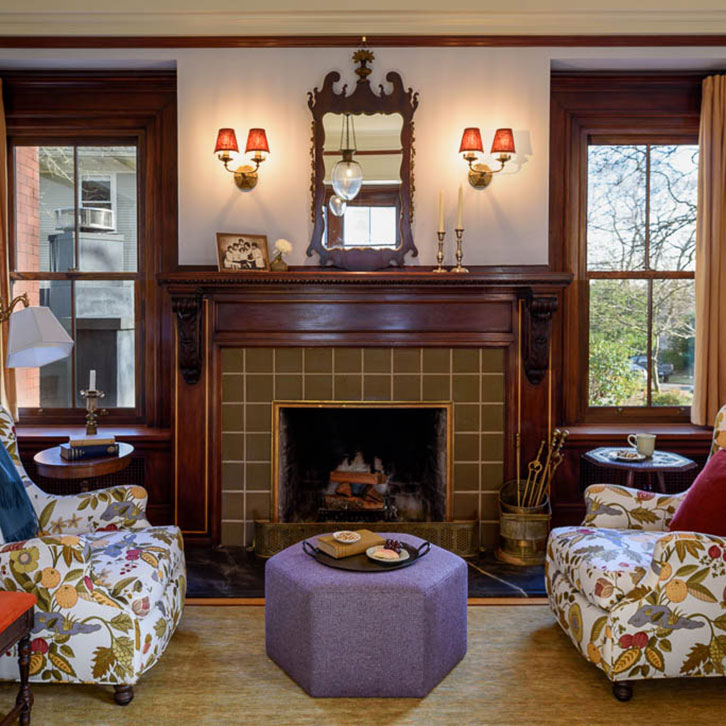
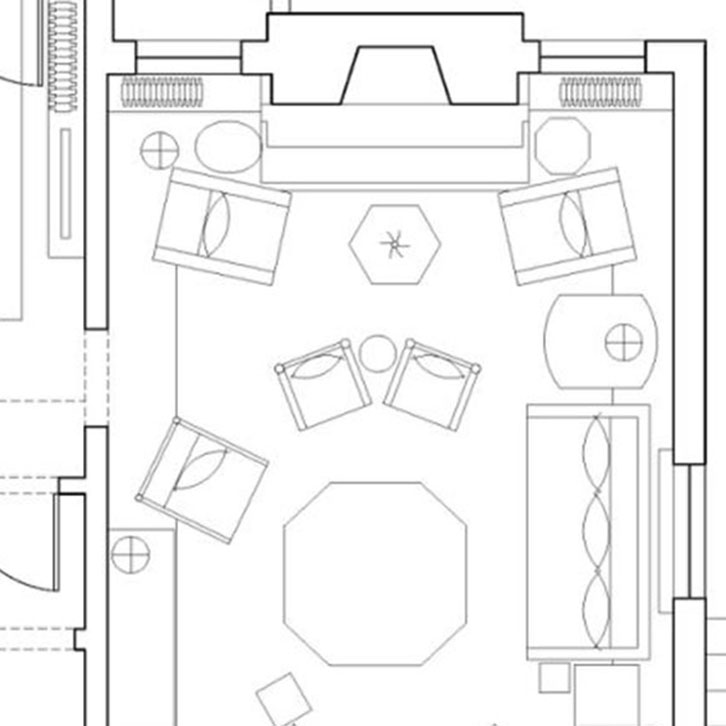
The living room is a perfect example of what trust and friction can produce. At 505 square feet, its length can make it feel ungainly. To combat this, Kim suggested adding simple cabinetry built-ins that would thicken the midpoint threshold and create a sense of two separate spaces while also serving to conceal plumbing to the master bathroom on the second floor. It was an elegant and practical solution, but, as with any addition to a historic house, there were other implications to consider. Scott worried that new built-ins would diminish the power of a room that still contained some of the original mill work. And although he and Katie were ultimately convinced by Kim’s vision, that process of questioning, debating, and collaborating was essential to the creative development. Reflects Kim, “We all had a voice in this process. We all tried to understand each other’s voice.”
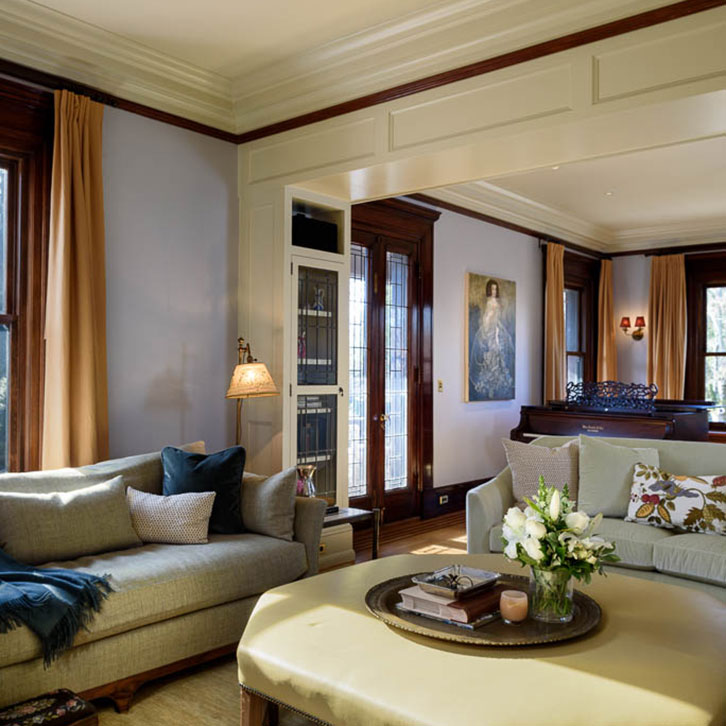
Now, with the thickened threshold, the room has a friendlier, more human scale, and it’s easy to imagine members of the family cozying up on the couch to read. At the same time, Katie and Scott’s careful choices have preserved the room’s palpable sense of history. In addition to the original hearth on the east wall, the front portion of the room holds a restored piano that belonged to the matriarch of a family that occupied the house for over three decades. Katie still remembers showing the piano to one of the woman’s daughters. “She immediately started crying,” says Katie. Adds Scott, “That detail made a huge difference to her. Afterwards, she sent us a letter commending the entire renovation.”
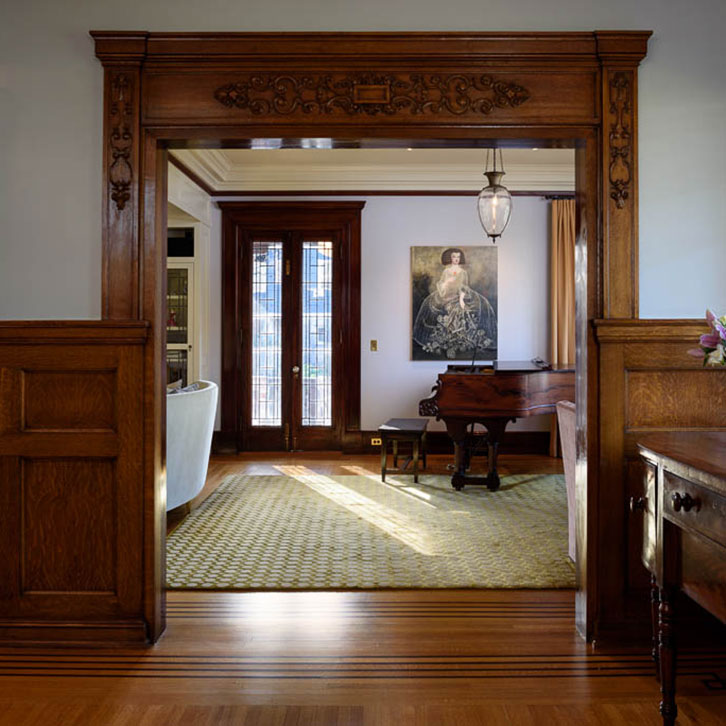
The debate over mixing millwork in the living room was an important reminder for Kim that history isn’t static, and that the traditional concept of “Historic Restoration” is unrealistic given the incredible lifespan of the Bordeaux House. Explains Kim, “During the process, I thought a lot about Historic Celebration. You can never historically restore this house because it’s touched so many lives over so many years. There isn’t a single ‘right period’ to revert to. Historic Celebration, on the other hand, recognizes the needs of this current family while also honoring the legacy of the house and the many families who have come before.”
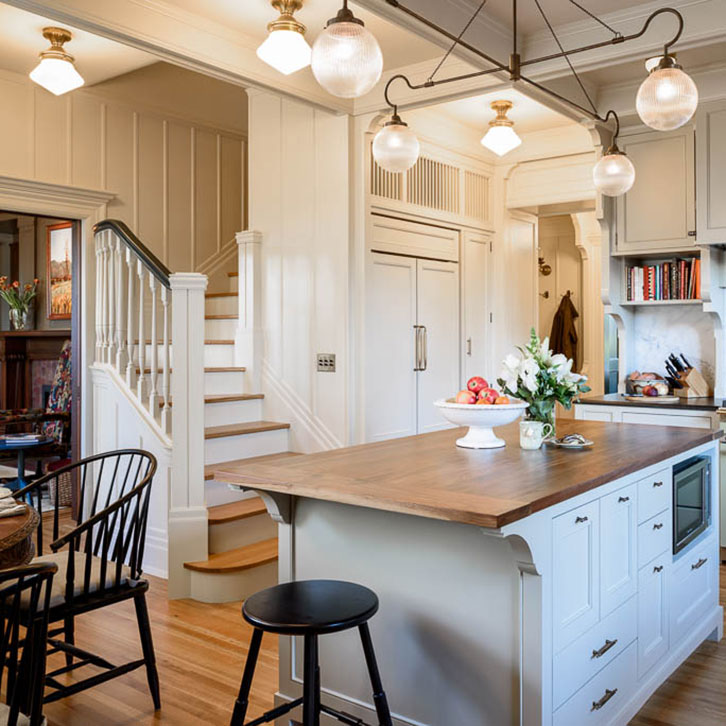
The kitchen is another example of JAS’s dedication to creating beautiful spaces that celebrate history while also recognizing current needs. During the process of the remodel, a portion of the kitchen’s southern wall was opened out to link it to the family and living room, creating a large circuit through the house. Additionally, JAS added a less formal, mudroom-style entrance that leads into the kitchen, thereby preserving the majesty of the foyer while giving the family a more scaled down, day-to-day option for going in and out. Summing up the kitchen, Kaitlin, the interior designer, recalls the response of a JAS colleague unfamiliar with the project: “He said the kitchen felt absolutely right, even though it wasn’t as grand as he expected. That’s exactly what we wanted. It’s not just for show. Katie and Scott really use it.”
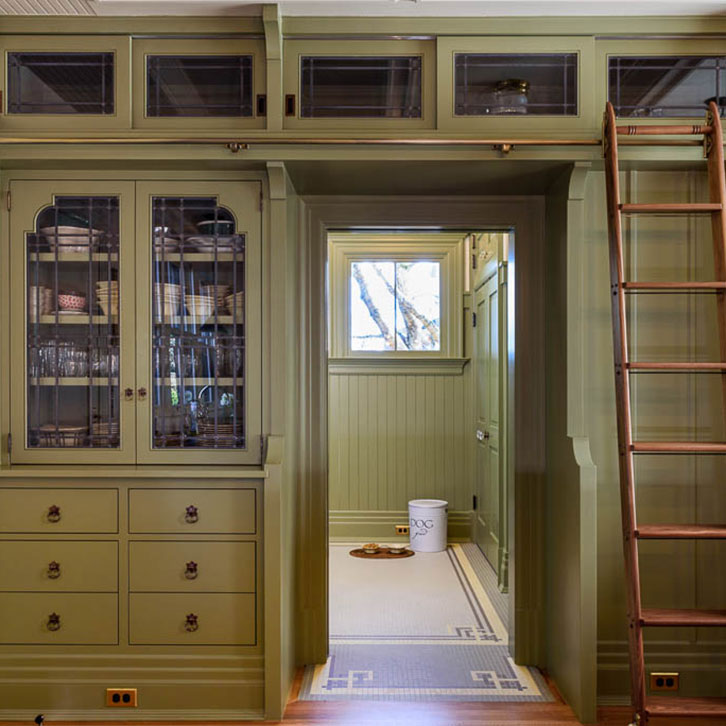
For Kaitlin, this ethic winds through the house as a whole. She had previously worked on smaller homes, where she turned her powers of interior design towards creating a sense of spaciousness. In Katie and Scott’s house, says Kaitlin, “We strove to bring it down to a more personal level.” This can be seen in a myriad of details, from the children’s participation in designing their rooms to the quirky antique chair that ties the family room together while injecting the space with an element of playfulness and fun. In a sense, Kaitlin is proudest of having her presence effaced by the absolute rightness of her choices. “When people come in, they shouldn’t ask about the designer,” she explains. “The fact that people don’t suspect my role is so important. It feels right for this family. It feels right for this house. It’s a true collaboration.”
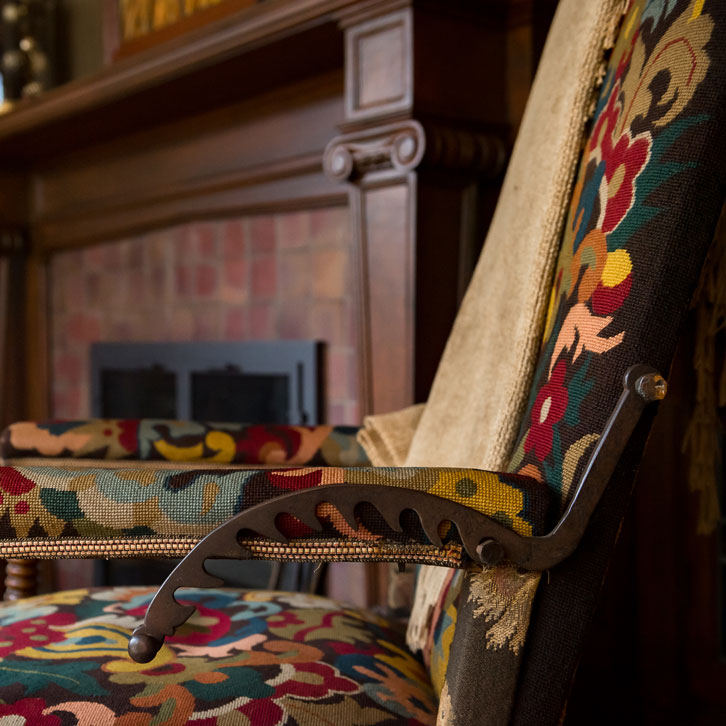
In the midst of this multitude of projects, what stands out most is JAS’s attention to making the house an inviting, usable space—8,000 square feet on a human scale. This was one of the hardest conceptual leaps for Katie. She recalls a sense of dissonance while living in a small home and envisioning a large one: “That’s one of the ways in which Kim and her team were most helpful. She’s always imagining how people will touch and interact with every space.”
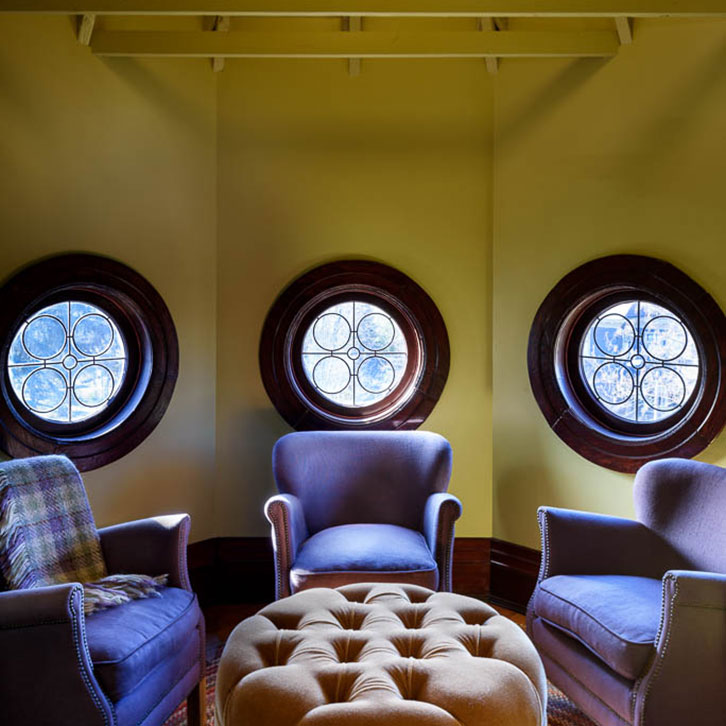
Imagining takes the shape of vignettes for Kim—stories she tells herself in order to understand how every corner of every room, each fixture and design element, will be used by her clients. To make her point, she touches the matte finish of the dining room table and describes how the lack of gloss is meant to convey that it’s not just a showpiece, but a surface that’s ready to be used. The house has rooms that were clearly intended to be formal, and JAS made sure to honor this intention (particularly important to Scott, who grew up on the East Coast) while also recognizing the real-life needs of a family of four. Explains Kim, “It’s easy to create spaces so gloriously done that they make people feel uncomfortable. But I hope and suspect that when people step inside this house, they’re amazed by its beauty and warmth. These historic homes deserve to have an active life—they should never feel pointless or frivolous.”
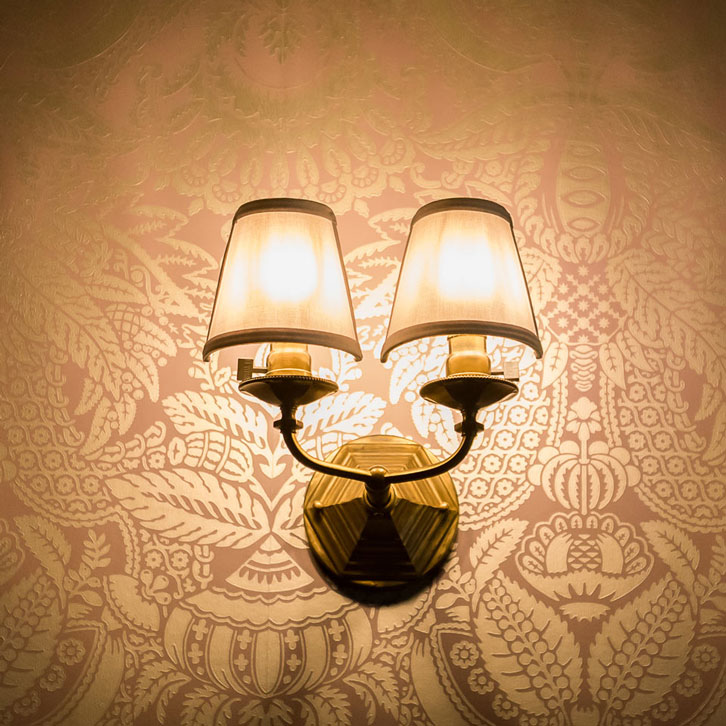
As Katie, Scott, and the kids settle in, Kim’s vignettes of use have started coming true. Katie recalls the sense of peace she felt when she was walking up the drive one day and saw her son doing homework in the window seat. Although there’s more house for the family to care for, move through, and occupy, it still feels like home. This is exactly what Kim wants. Considering the square footage of a space is vital for good design, but it doesn’t alter JAS’s fundamental mission. Says Kim, “Whether it’s an 800-square-foot bungalow or an 8,000- square-foot house, we want to make sure that the work we do is appropriate, long-lasting, and well done.”
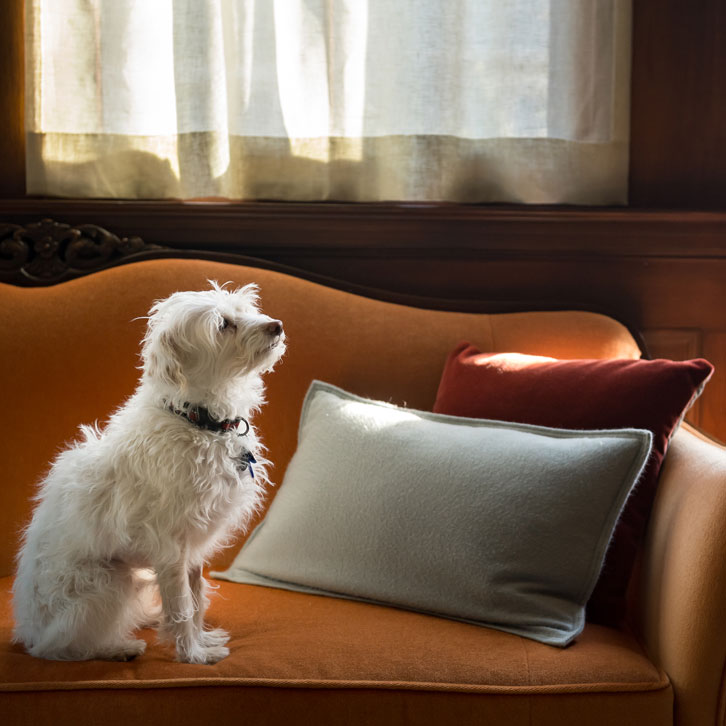
The house is large enough to make any single person feel small; the history long enough to have the same effect. It isn’t as scary as it sounds. Katie and Scott think of it as a reality check, a daily reminder to feel gratitude for the lives they have been given. If, as Scott believes, the story of the families who have lived in the Bordeaux House is also a story of Seattle, then he, Katie, and their two children have embarked on another chapter—one they hope to be long, fruitful, but in no way final. Says Katie, “The history has deepened our connection to the house. This is our time to be stewards. We feel so fortunate to be the people living here at this particular moment, but it’s humbling because we know it’s not forever. This house will continue on when we’re no longer here. We’re part of a larger story.”
