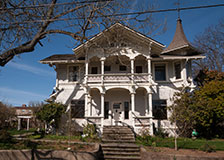
Villa Villakula
When can we spot the clients who are good decision makers, understand our process, trust us implicitly, are great collaborators and above all are absolutely fearless? When those clients, while on a quick visit back to Seattle, engage JAS to explore a design-build remodel/addition for them….When those clients are living in Tokyo, expecting their second child, preparing for relocation back to the States, have purchased a lovely home with character and spirit in need of some freshening up, and are commuting back and forth from Japan to make preparations for the move…..and they contact us to design and build their project while still residing full time in Tokyo. They are clearly crazy or absolutely fearless. And lucky for us in this case, it was the latter.
Existing Main Floor Plan
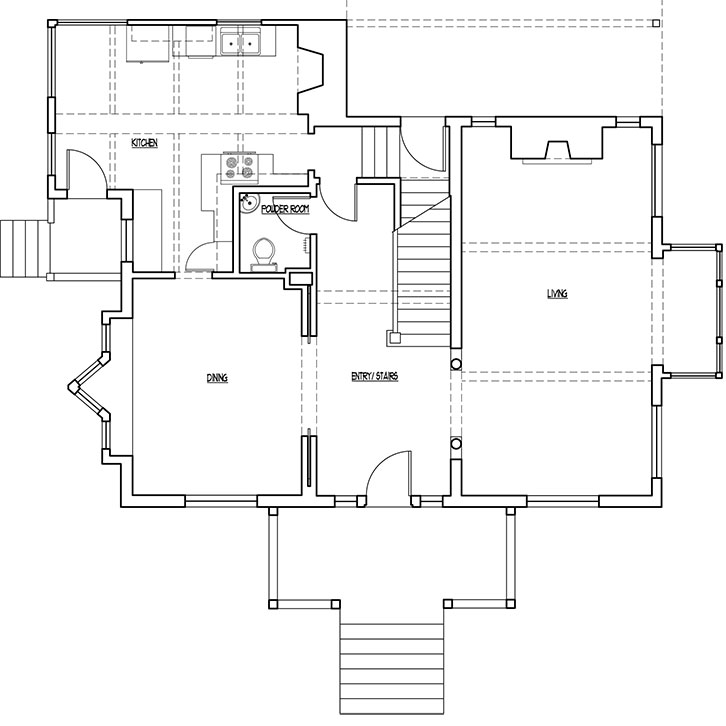
Having the fortunate luck to have purchased The Norvel House – a 1907 Scandinavian Victorian in Ballard- these folks knew that it would be a great relief to be met at their re-entry from Tokyo by a fully updated and fresh family home. And we knew in an instant that this was not only going to be a great deal of fun but also a very rewarding product and process for our design-build team. This was a very unique arrangement as our clients remained in Japan for the design phase of their project and only moved state side once construction was well underway, really brought us together – designers & clients – and in a funny way kept us focused and on top of our respective games. They put their faith in us from afar, and we were able to proceed with confidence & the knowledge that they made themselves available at regular intervals for decision making via many conference calls, skypes and e-mails.

Proposed Main Floor Plan
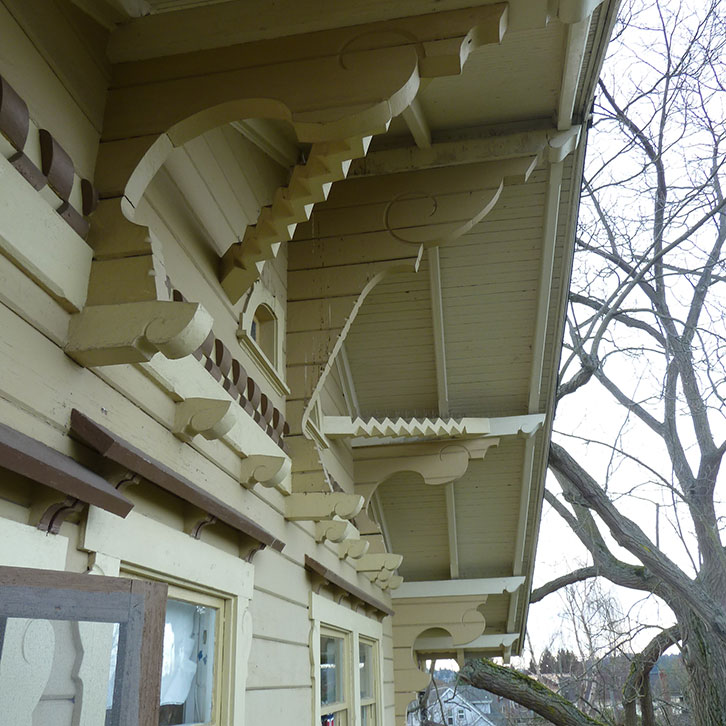
Old houses, small in stature but large in character, are not always well suited to the modern life of a family of four. This was at least partially true of the Norvel House. The clients appreciated its modest size which compared to a Tokyo apartment is palatial. And they loved the character and vibe of the place. But like many 107 year old structures, it needed some help in becoming a great family home for today while maintaining its charm and character. So we focused on the areas which were not working…. Kitchen, family bath, basement family room and guest space. And in the process we made certain to find inspiration in the character and patina the house and property inspired.
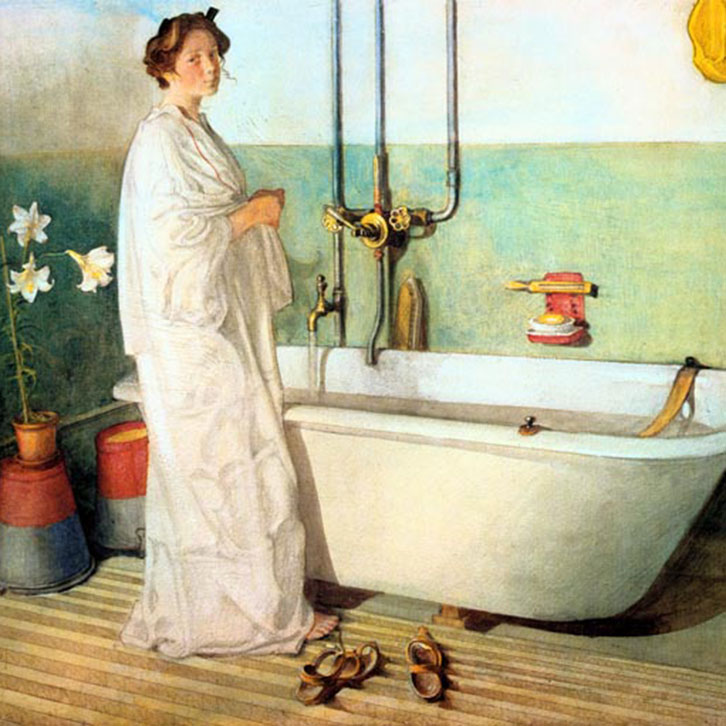
It was not a simple one two process getting to the starting gate… we had to present all changes to the Seattle Historic Landmarks board which took focus and patience. Erin Sonntag led this charge with breathtaking grace. And as a result the approval process went smoothly and was remarkably quick (even the paint color approval!).
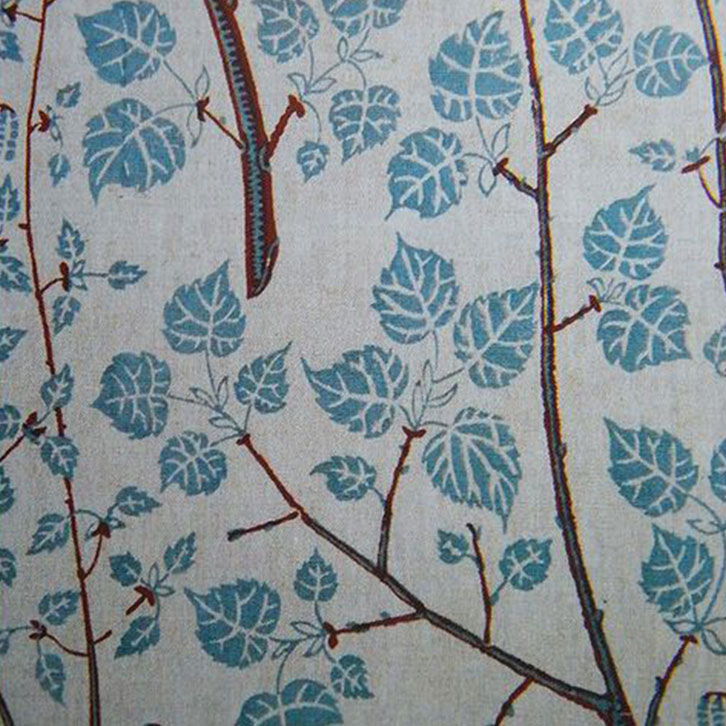
As fortune would have it, there was so much to inspire and inform our design moves, the most difficult part was keeping restraint in the design repertoire. The existing fireplace in the kitchen was a challenge and we considered removing it more than once but just couldn’t bring ourselves to do it. Once it was decided that the fireplace should stay it became a touchstone for many other authentic and inspired moments in the remodel…. A new bluestone hearth and surround, ceiling height cabinetry to take advantage of the 10ft ceilings, a rolling ladder to reach the high storage, salvaged fir counter top and accents and a Dutch door to the garden. Maintaining the charm but improving the function at every move. The family bath, mudroom & powder room addition and the basement family room space were significant but modest moves which brought the functional and aesthetic goals into alignment. With some freshening up of the kid’s rooms as well as the master bedroom via paint and wallpaper, the house became whole and, hopefully, seamless …. Feeling even better and truer than when we began.

Much like moving continents, having babies and relocating the place you call home… it takes time to settle in even once the decisions are made and the work is done. Our fearless clients originally found JAS through an article published in the Seattle Times some years ago. They held onto the article, kept coming across kitchens they loved which were frequently JAS kitchens. Being confident decision makers and collaborators, they knew what they wanted…. A group of people who they could trust and who would make the process easy (their exact words). Lucky for us, they found that group of people in a design-build firm in Wallingford. Now that the house and the family have settled in and weathered a Seattle winter… the kids are running around the garden and the plants are in full flower, the Seattle Times has slated to publish an article on this lovely piece of Seattle residential architecture. That is what you could certainly call “full-circle”.